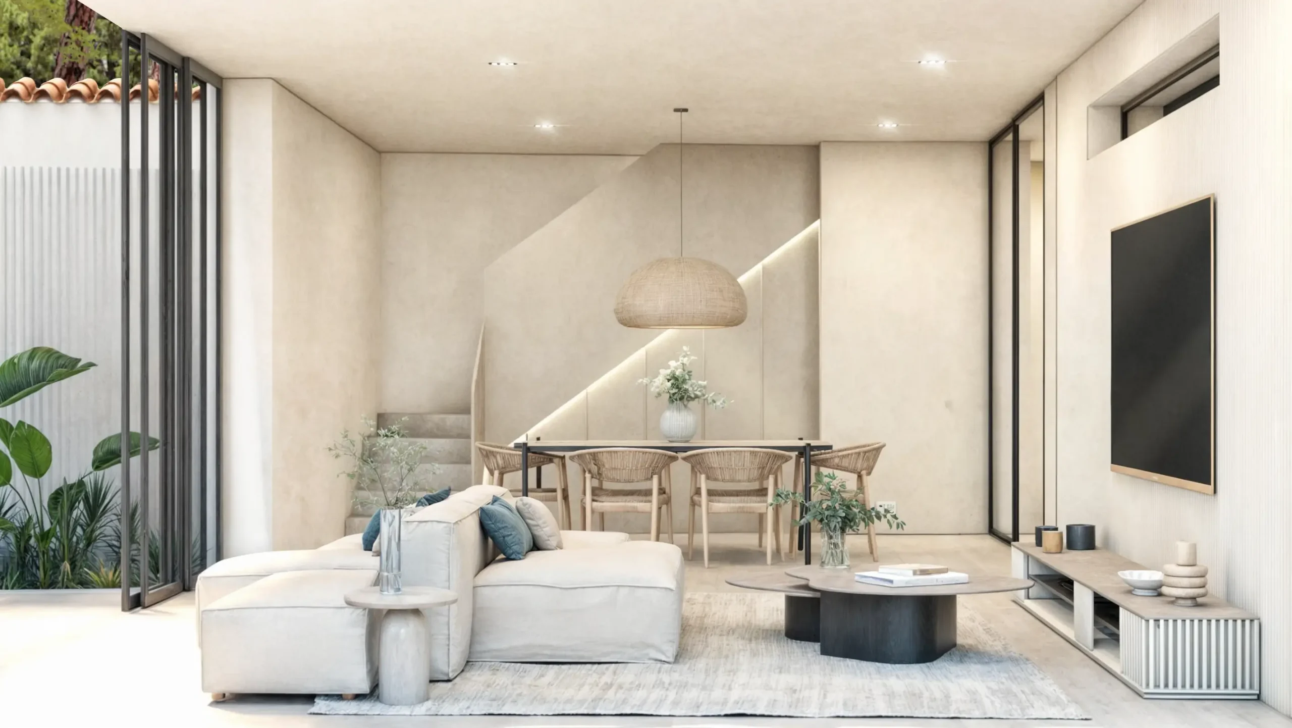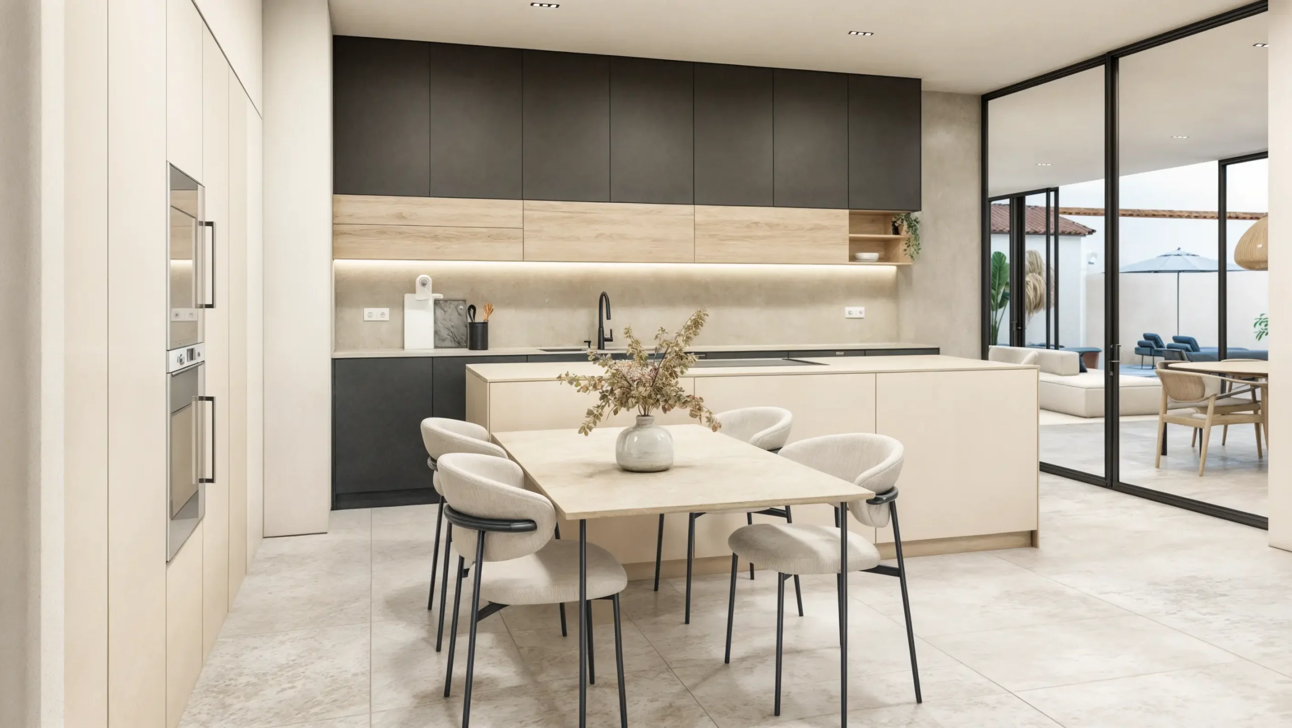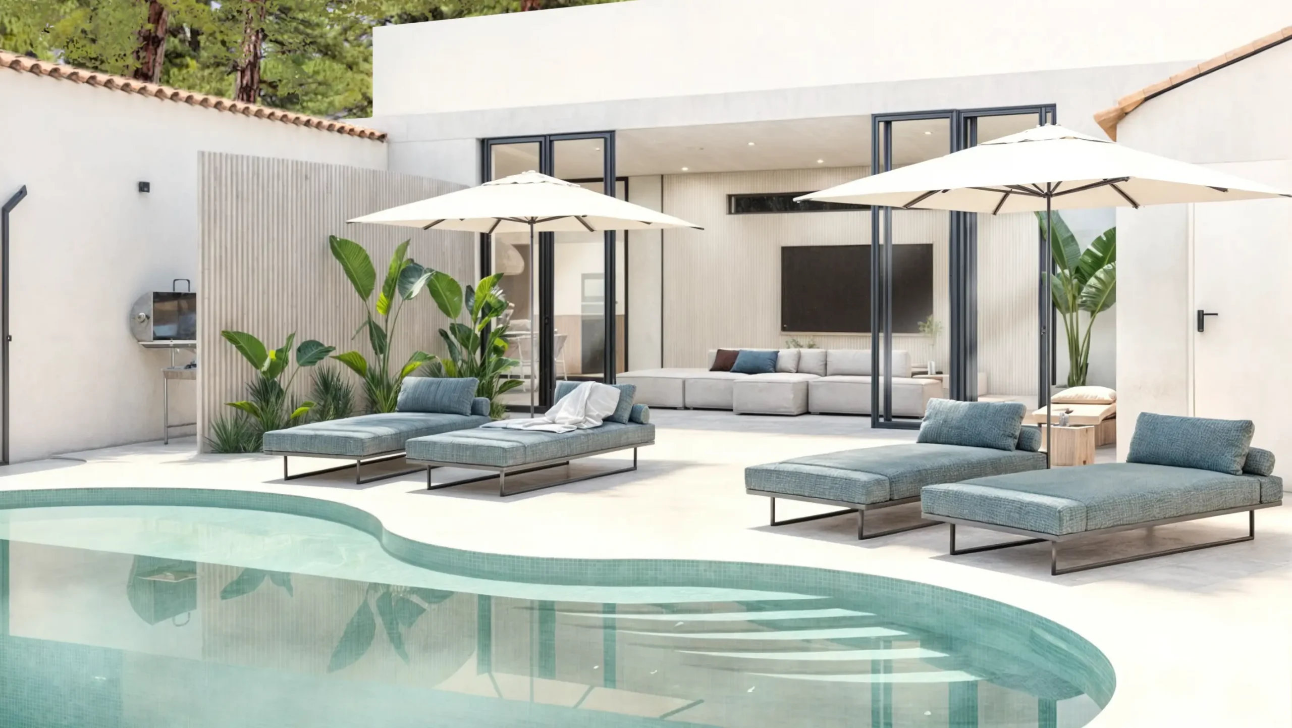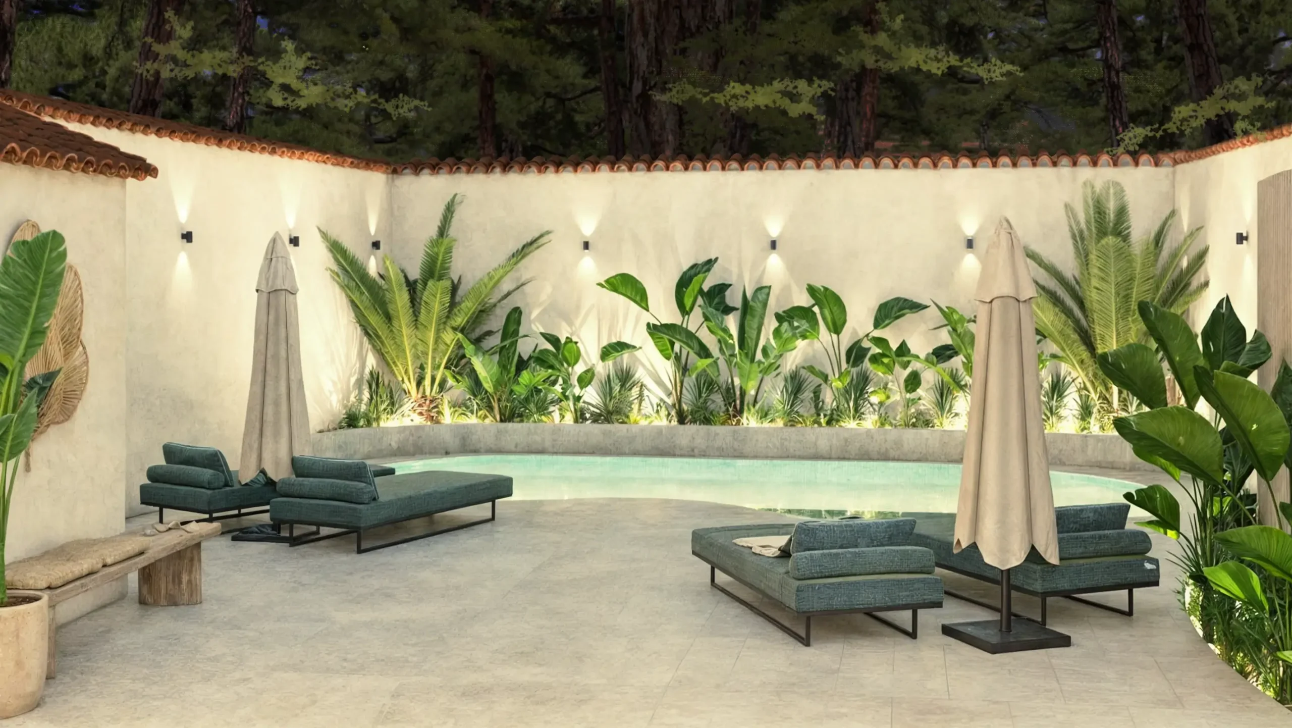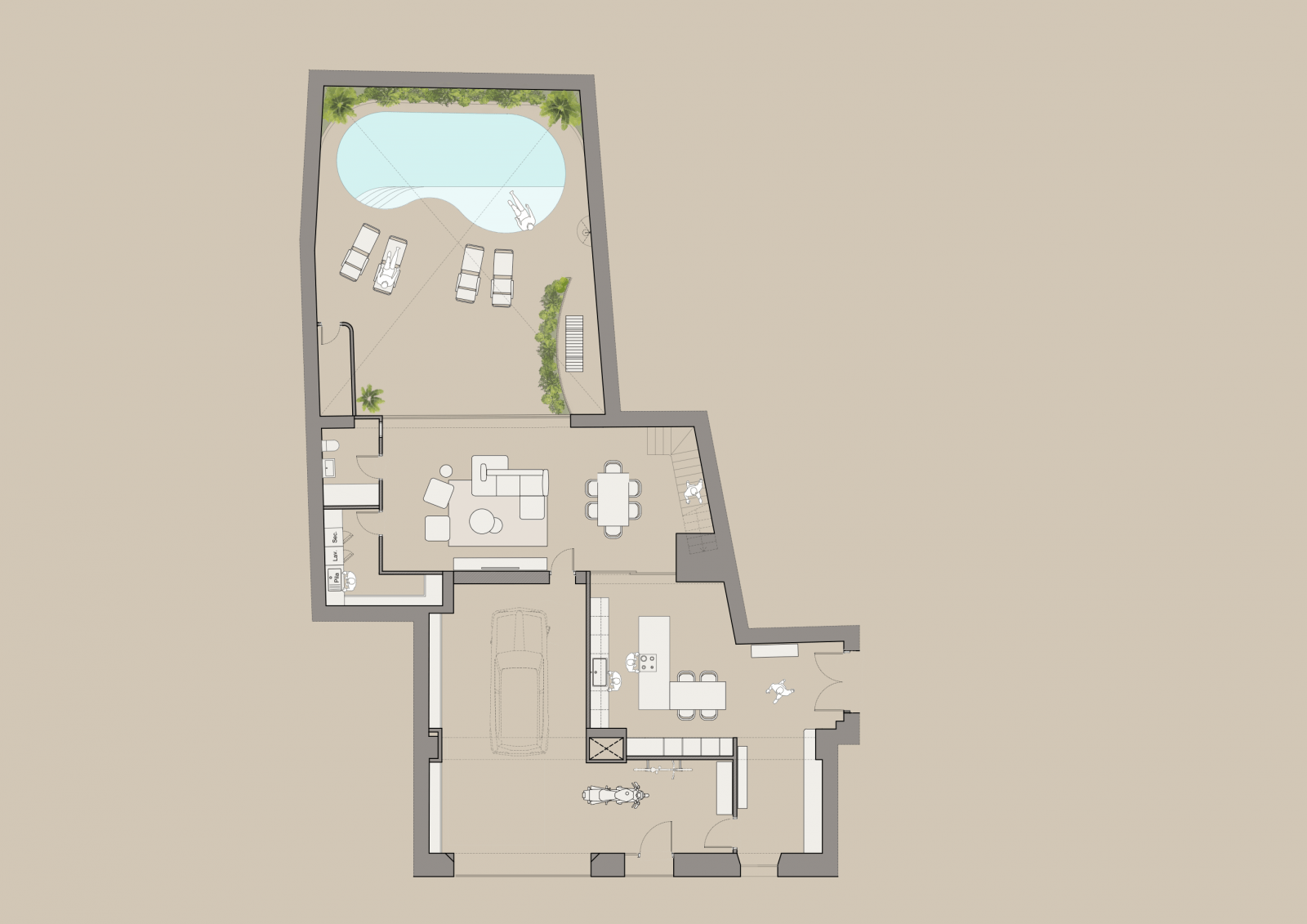Designed to seamlessly integrate with the neighboring single-family home, Casa Viva serves as an extension, offering an increase in square footage for shared living spaces, the kitchen, and a dedicated garage.
Living - Dinning Room
Casa Viva is a home designed with an emphasis on natural light, ventilation, and a seamless indoor-outdoor flow. The use of natural materials like wood and stone, combined with modern accents and pops of color, creates a timeless yet dynamic atmosphere. The space is designed for relaxation and tranquility, while still being inviting and enjoyable to live in.
Given the space’s multifunctionality, modular, lightweight furniture suitable for both indoor and outdoor use was essential. Comfort and a delightful sensory experience were equally important. Soft, warm textiles were chosen to achieve this.
Terrace - Pool
Maximizing enjoyment of the outdoor terrace was a top priority for this project. The design seamlessly integrates the surrounding environment by incorporating planters along its edges and using curved lines, particularly around the pool. The terrace thus transforms into a truly immersive sensory experience: the texture of the floor and the upholstery of the sun loungers invite touch, the soft sound of the water soothes the ears, the scent of vegetation refreshes the senses, and the light-filled space offers a panoramic view, all while the gentle taste of salt from the pool lingers in the air.
The contrast between the natural materials and other details, such as the clean lines, the black kitchen, or the accessories, creates a harmonious and characterful space.
This combination of elements creates a space that invites calm and tranquility, yet doesn’t sacrifice the ability to enjoy it to the fullest. Hence the name of the project: Casa Viva (Living Home).
