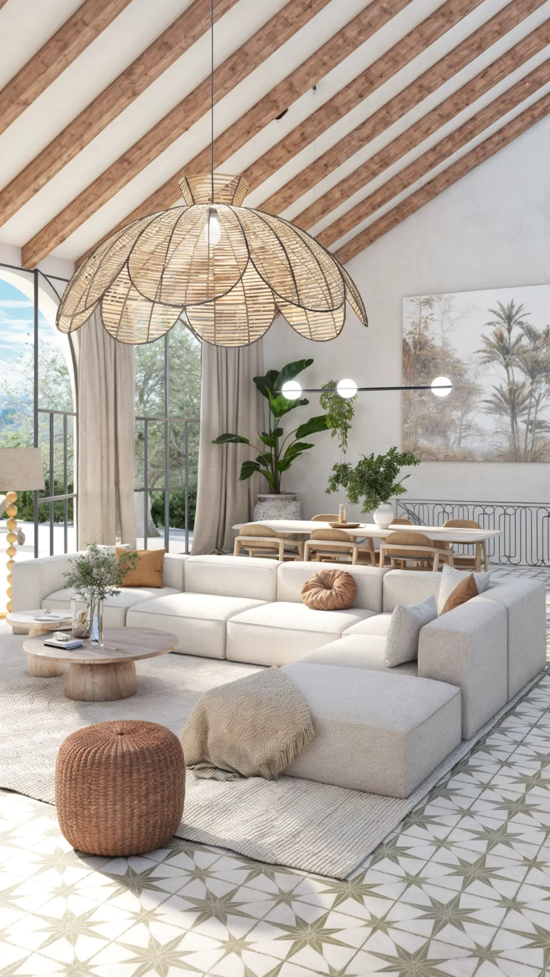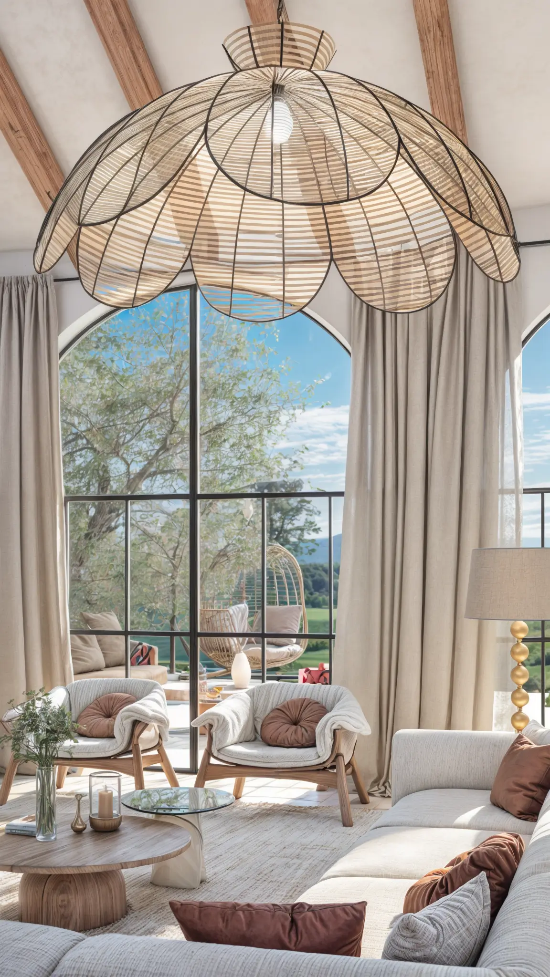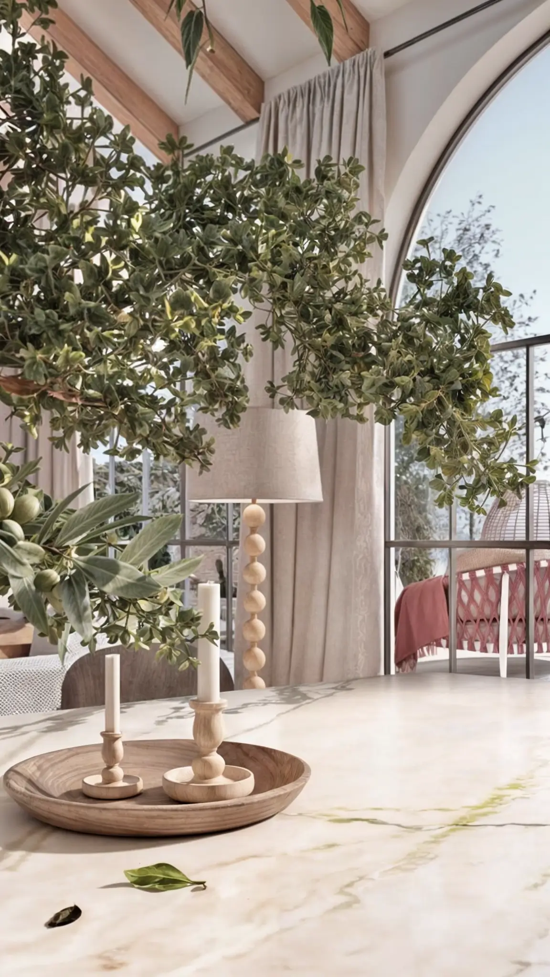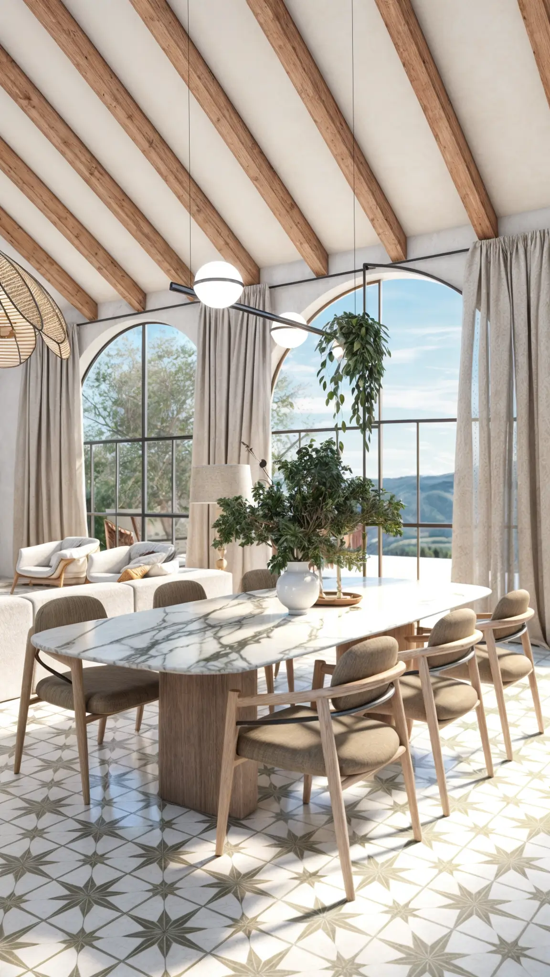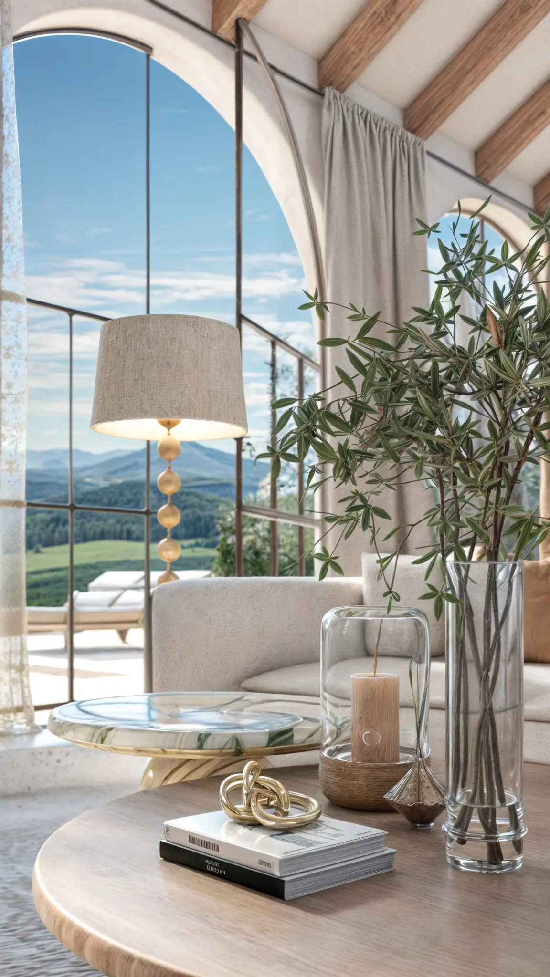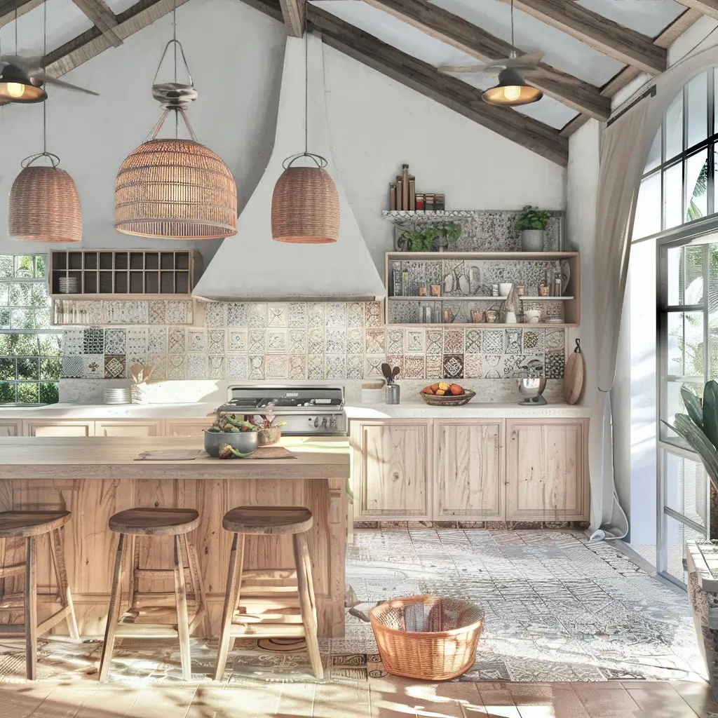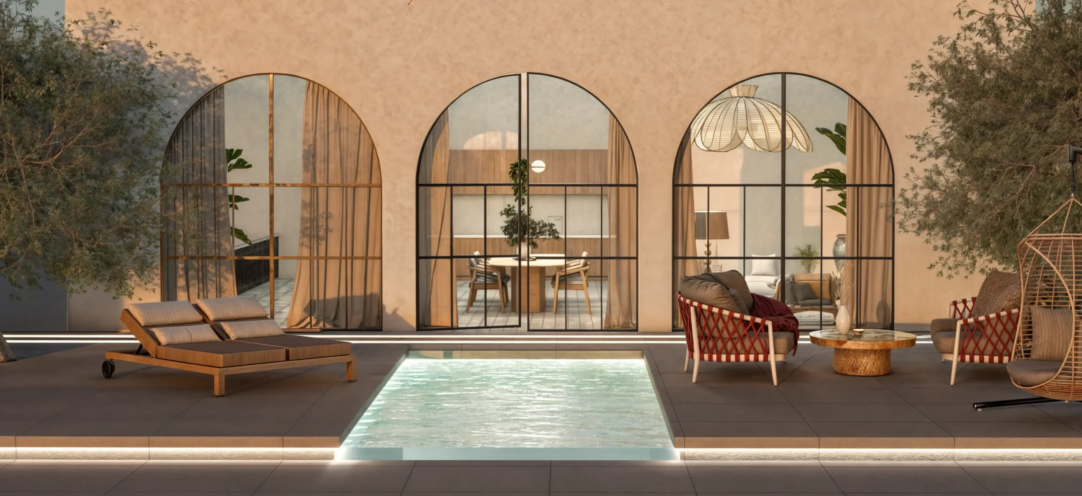Nestled amidst olive groves in the heart of the Andalusian countryside, this country house began in rough shape. But its hidden potential has been transformed into a space that feels both inviting and refreshingly modern.
The heart of this project is the open-plan living area, encompassing the living room, dining room, and kitchen. This innovative layout transforms the old farmhouse, creating a perfect space to soak up the good weather and stunning surrounding landscape.
Expanding the outdoor openings in Villa Zaytun erases the line between inside and outside, creating the feeling of being immersed in nature while relishing the comforts of home. In this design, the view serves as a central, unifying element of the space.
That’s why signifcant attention has been paid to every detail, from the fabrics of the curtains, carefully selected to achieve an organic harmony with the natural elements, to the high-performance glass used in the carpentry, ensuring spectacular views without compromising energy efficiency.
Dining room
The color palette, featuring greens, reddish hues, and earthy tones, seamlessly blends with the natural surroundings. This creates a sense of continuity and harmony between the home’s interior and exterior. The selection of materials further reinforces this connection. Wood, marble, and natural fabrics bring warmth and a sense of organic purity to the space.
Through meticulous analysis and careful restoration, we were able to preserve a portion of the original double-pitched roof beams and flooring during the renovation. These elements were crucial to maintaining the design’s connection to its heritage and the emphasis on craftsmanship that defines our work
Living room
Kitchen
To further connect with the surrounding nature, aromatic woods like sandalwood, birch, and cedar were chosen for the interior. These woody fragrances transform the view of the outdoors from a simple image into a truly immersive sensory experience.
Terrace
For the pool area, we opted for a touch of color and a more modern, minimalist aesthetic to contrast and highlight its stunning location.
Villa Zaytun is a prime example of a home that, by virtue of its design and location, beckons you to unwind and disconnect from the urban clamor.
